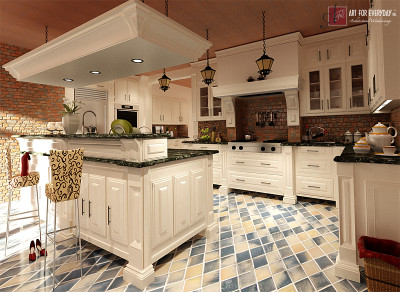Kitchen Island Planning: Some Basics
July 21, 2015
These days the size of kitchens gets bigger and the same can be said in regards to the recognition of kitchen islands. These units serve as a hub and social center, thus it is imperative that you conduct meticulous research on the topic of Kitchen Island planning, so that your clients have sufficient workspace, seating area, and storage in their kitchen.
Discuss the scale, style, and function of their kitchen islands with your clients. Additionally, find out if they have ample space available for the kitchen island planning. The space between the unit and any nearby object should be approximately 42 inches or more. This ensures that there will be no hindrance in traffic and workflow.
Ask your clients about the kitchen island functions. Where will they cook their meals? Will they use the unit to eat their meals? Are they planning to store their dishes and appliances as well? The answers can help determine the style, size, and design of the kitchen island planning. Once everything has been determined, ensure that you equip the kitchen island with the right fit. Add a vent-hood overhead, stools, breakfast bar, and other useful items and appliances according to your clients’ specific needs.

